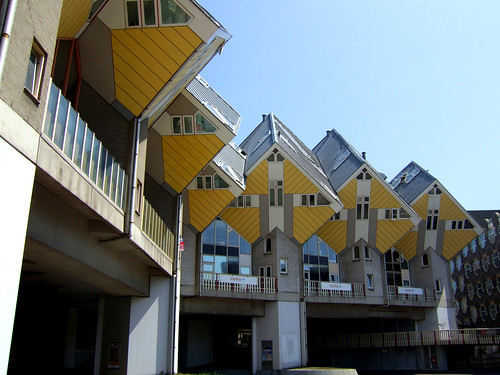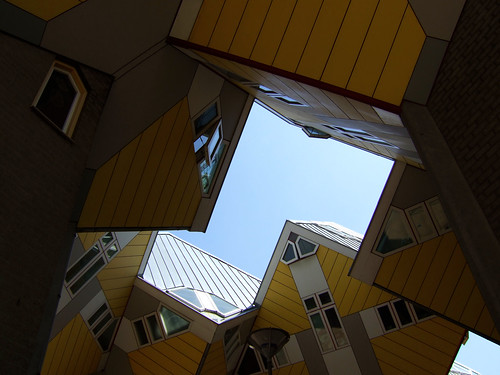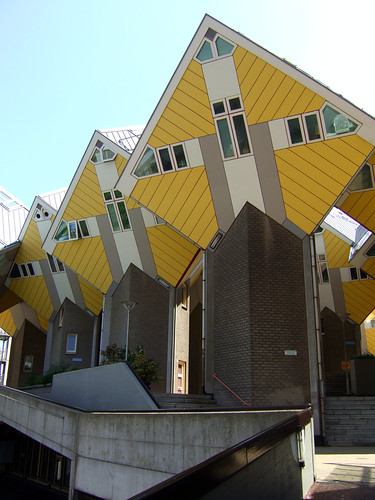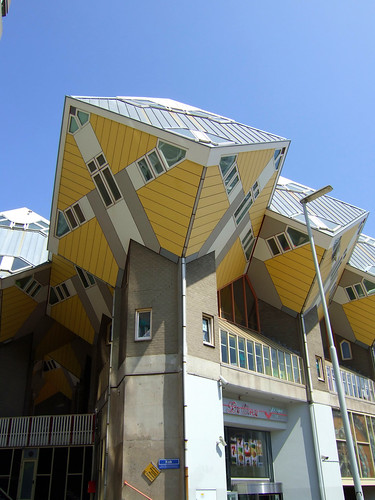When it comes to modern architecture, Rotterdam’s Cube Houses (Kubuswoningen) are among the most famous and recognizable buildings in the world. Designed by Dutch architect Piet Blom in 1984, these remarkable structures have become a symbol of Rotterdam’s innovative spirit.

The Vision Behind the Cube Houses
Blom’s design was inspired by the concept of creating an urban forest, where each cube represents a tree, and together they form a forest within the city. This creative idea resulted in a stunning architectural landmark that draws countless visitors every year.
The 32 cubes are tilted at a 45-degree angle, making them a visual spectacle. Each house consists of three floors and offers around 100 square meters of living space. Despite their unconventional design, they are fully functional homes with living rooms, bedrooms, and kitchens cleverly arranged within the slanted walls.

Visit the Cube Houses from the Inside
Curious about what it’s like to live inside a tilted house? You can explore the interior by visiting the Show Cube Museum (Kijk-Kubus), a fully furnished cube open to the public. It gives visitors an insight into the smart design solutions required to make the most of the space in these angular homes.
For those looking for a unique experience, it’s even possible to stay overnight in a Cube House. Some of the cubes are available as holiday apartments, offering a one-of-a-kind accommodation option right in the heart of Rotterdam.

A Must-See Landmark in Rotterdam
Located next to the bustling Old Harbour (Oude Haven) and near the Markthal, the Cube Houses are an essential stop when visiting Rotterdam. Their bold design, historical significance, and the story behind them make the Cube Houses a highlight of the city.

Visitor Info:
Location: Overblaak 70, 3011 MH Rotterdam, Netherlands.
